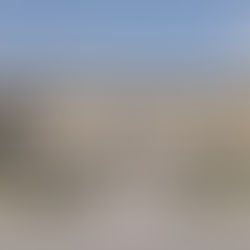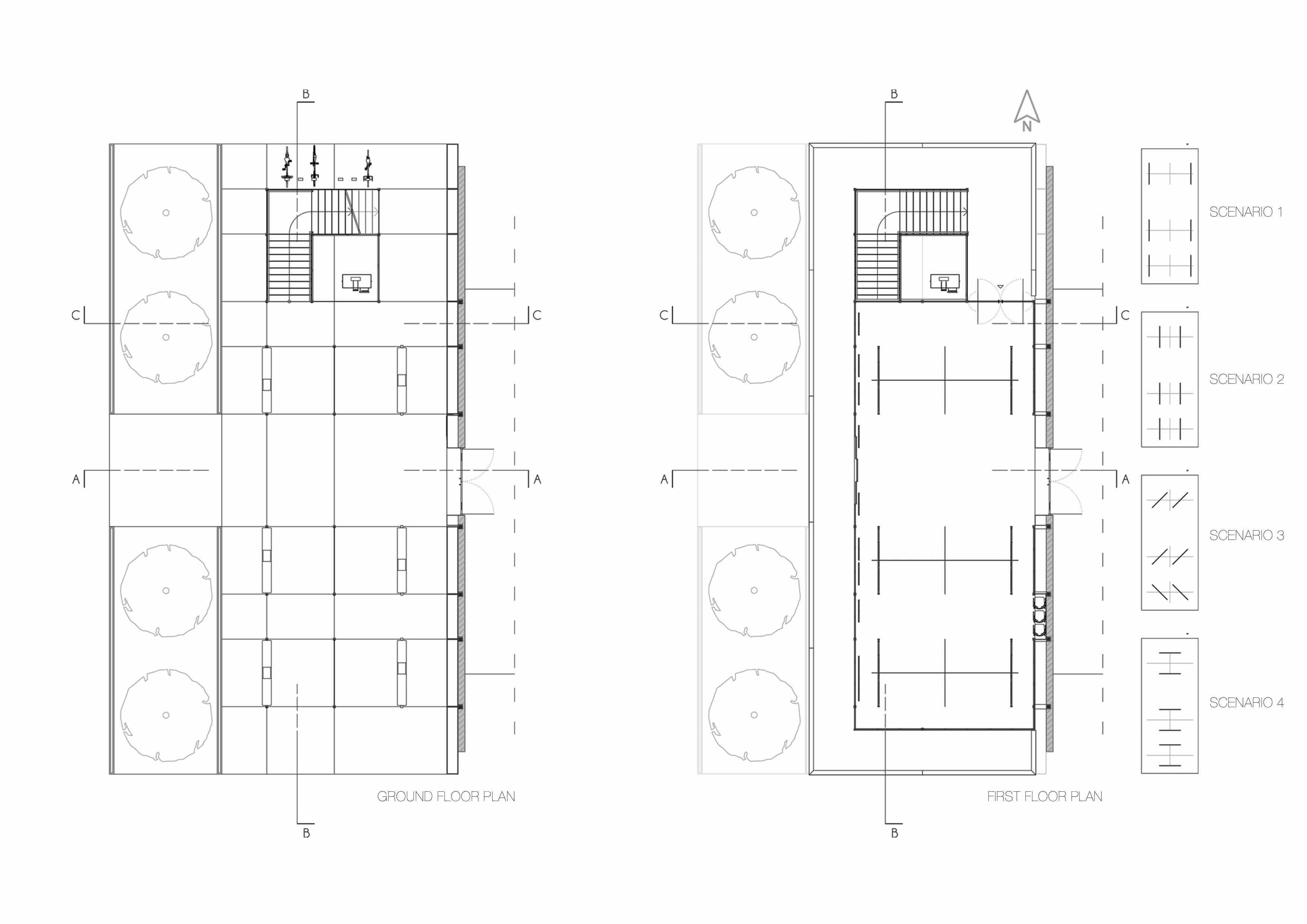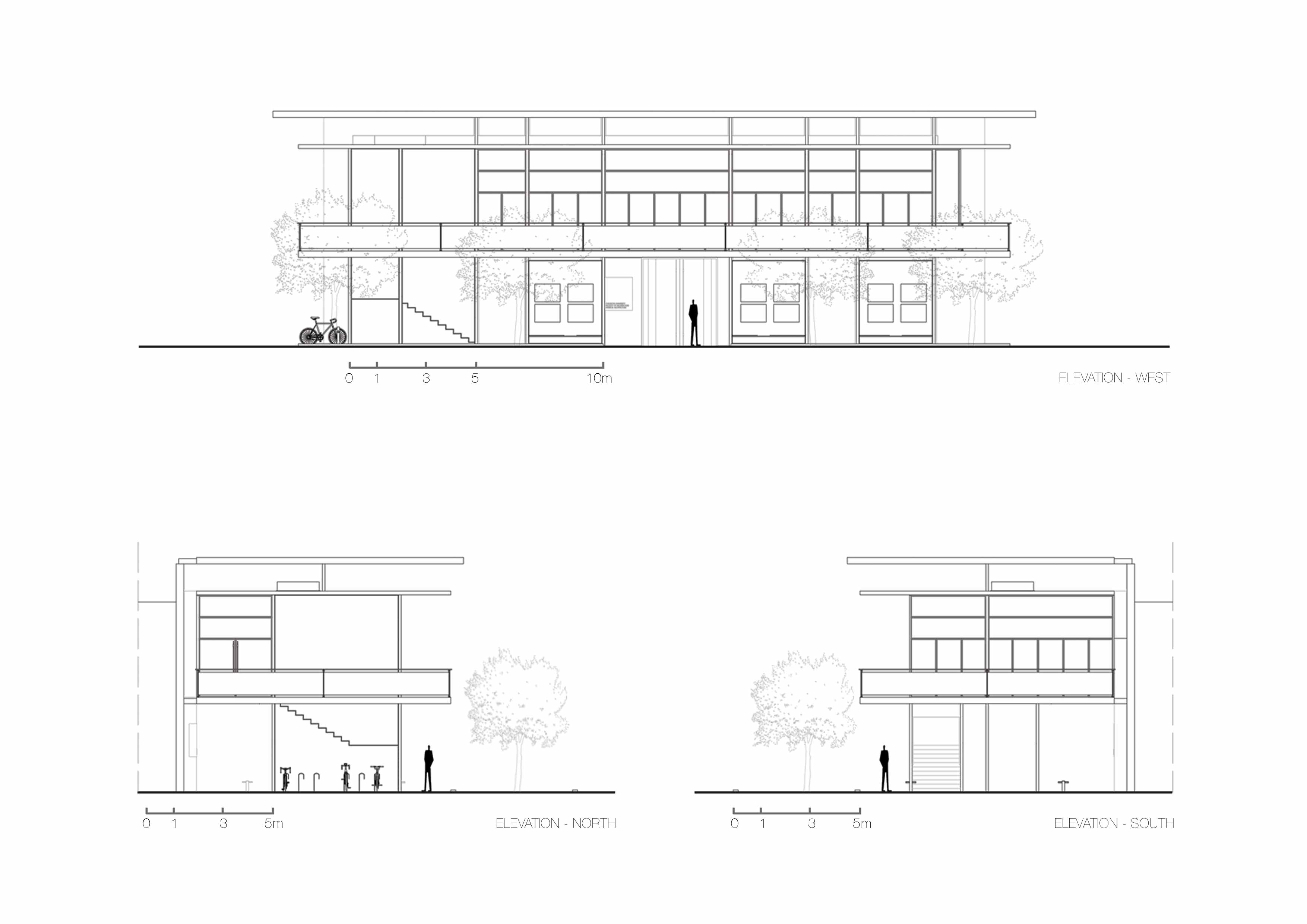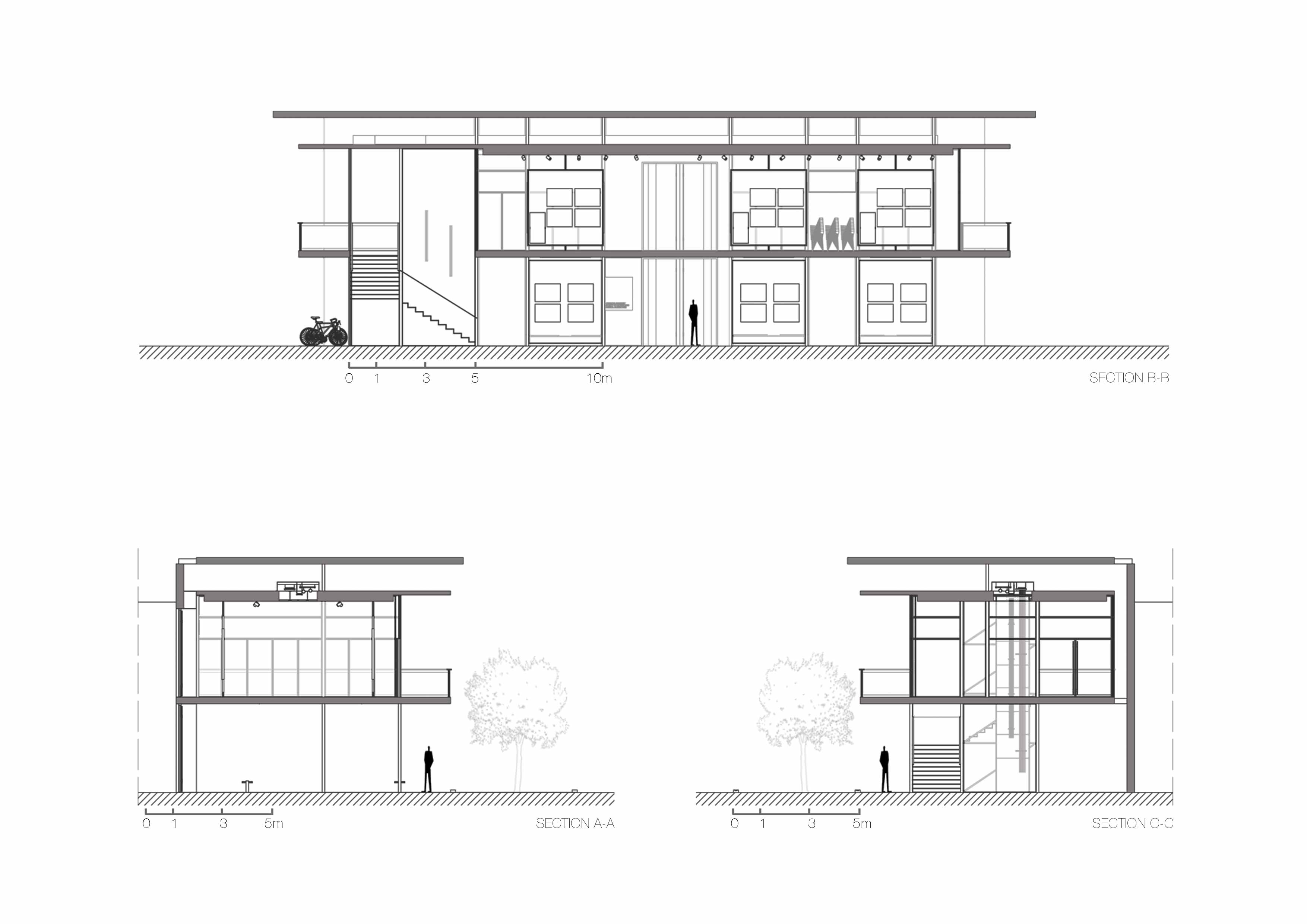top of page




→
Documents
Type: Exhibition Center
Year: 2017
Floor Area: 560 m²
Location: Adana, TR
Team: Mehmet Duru
This project is an exhibition hall designed for the interior architecture department of the new faculty of architecture. The projects are planned to be exhibited and evaluated by the jury at the end of the term. Considering the purpose of the design of the building, which is the requirement of interdisciplinary interaction between architecture and design, people with different educational backgrounds should have easy access to the building.
↓ Just Scroll Down
→
Images
bottom of page









