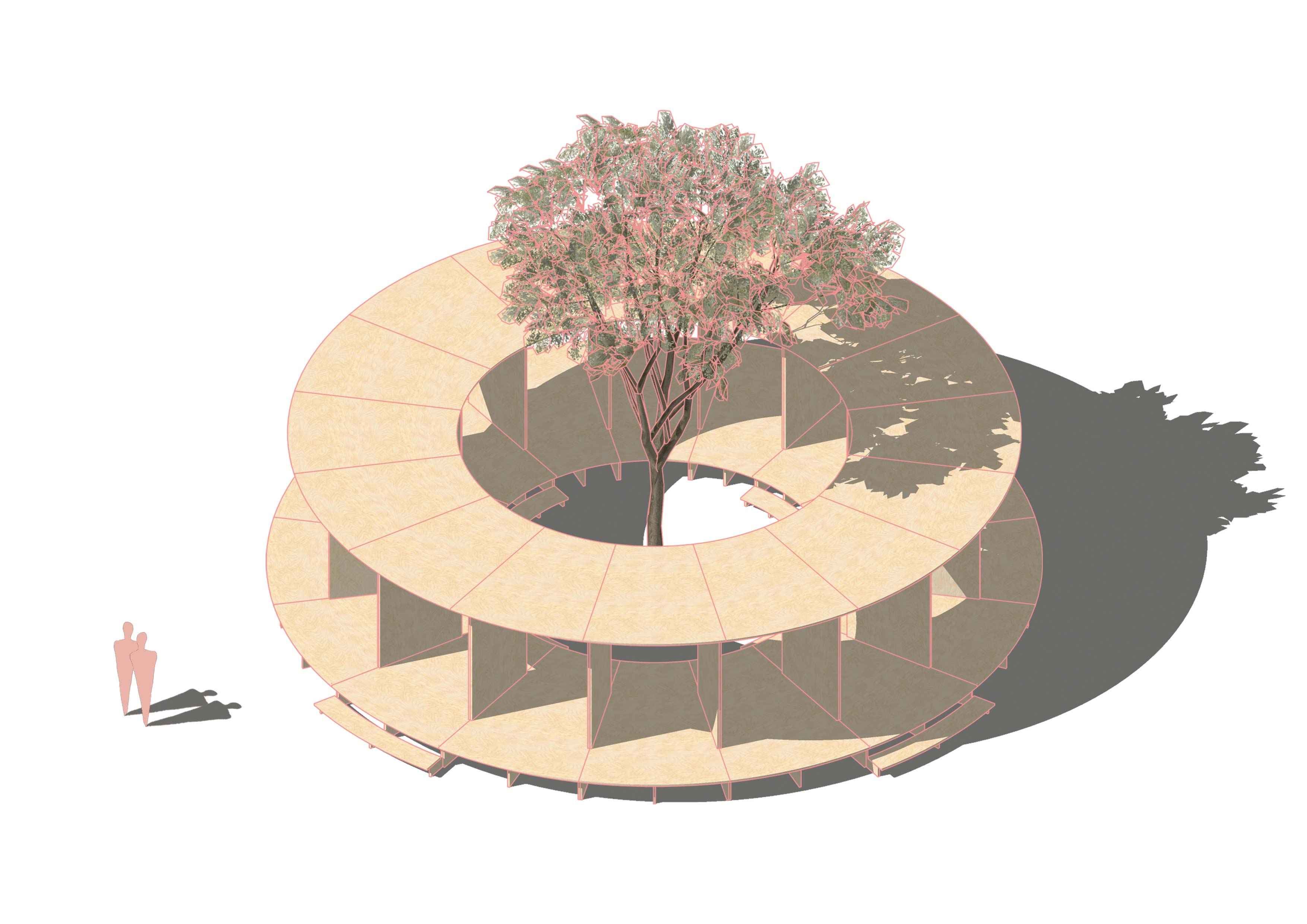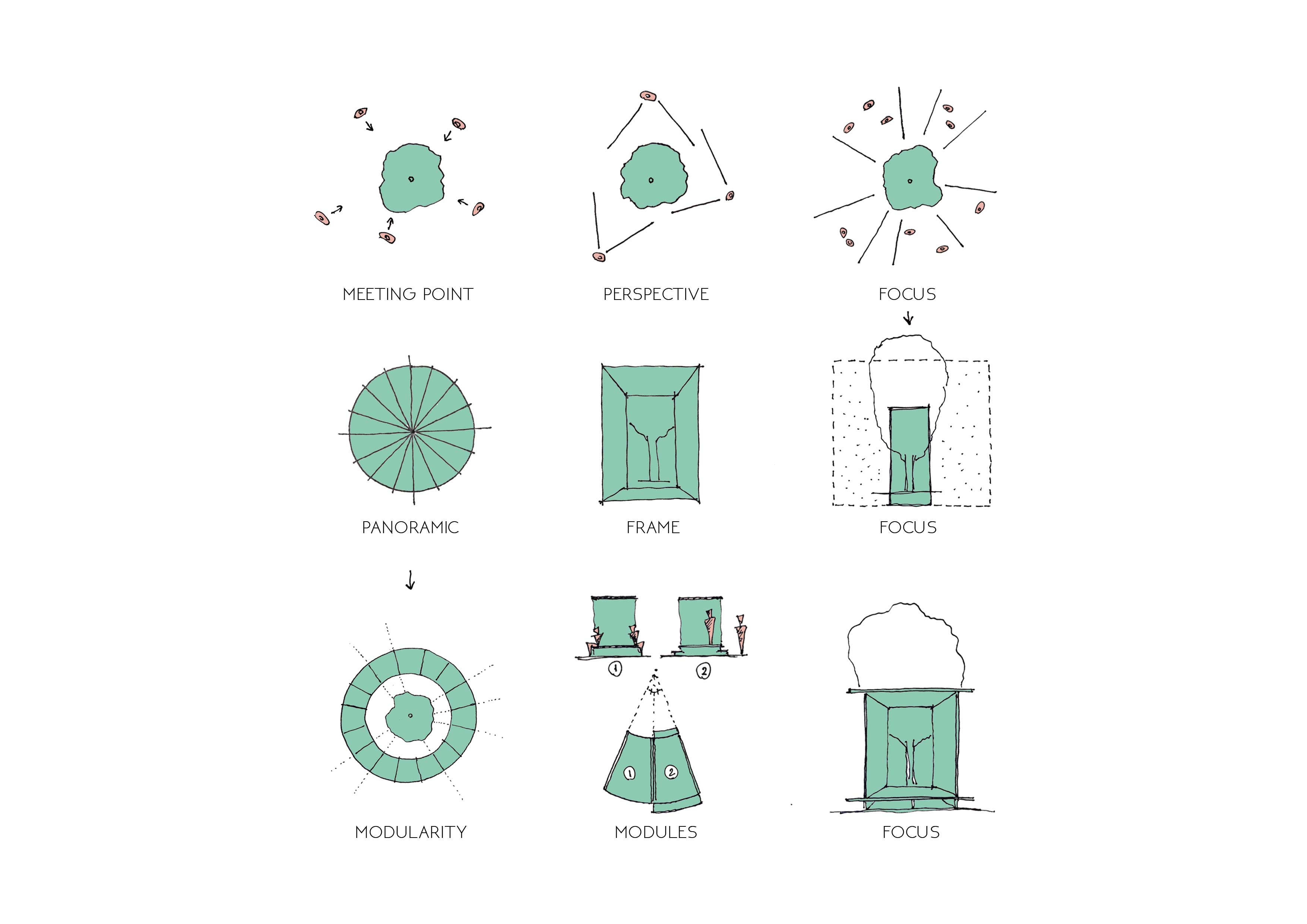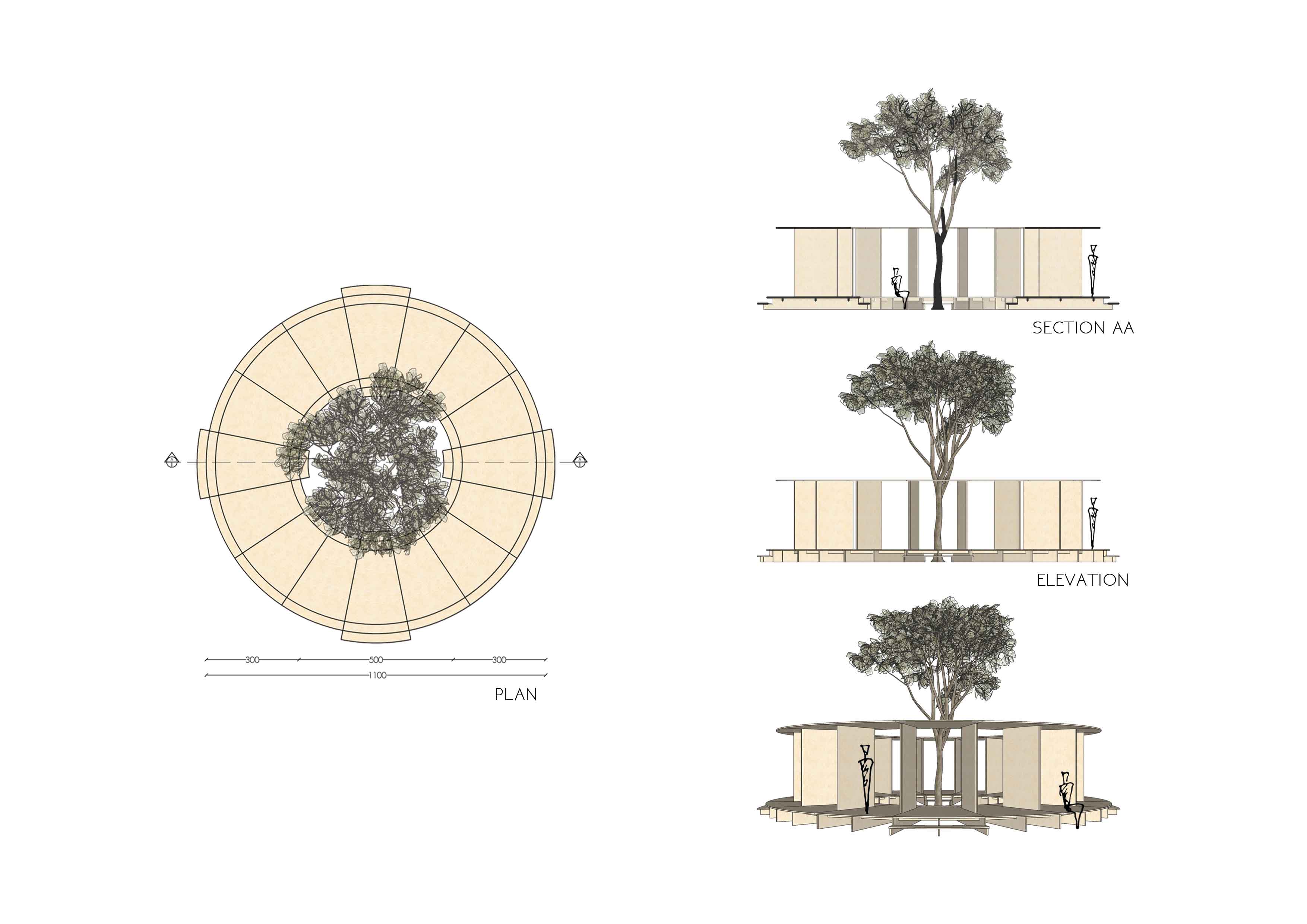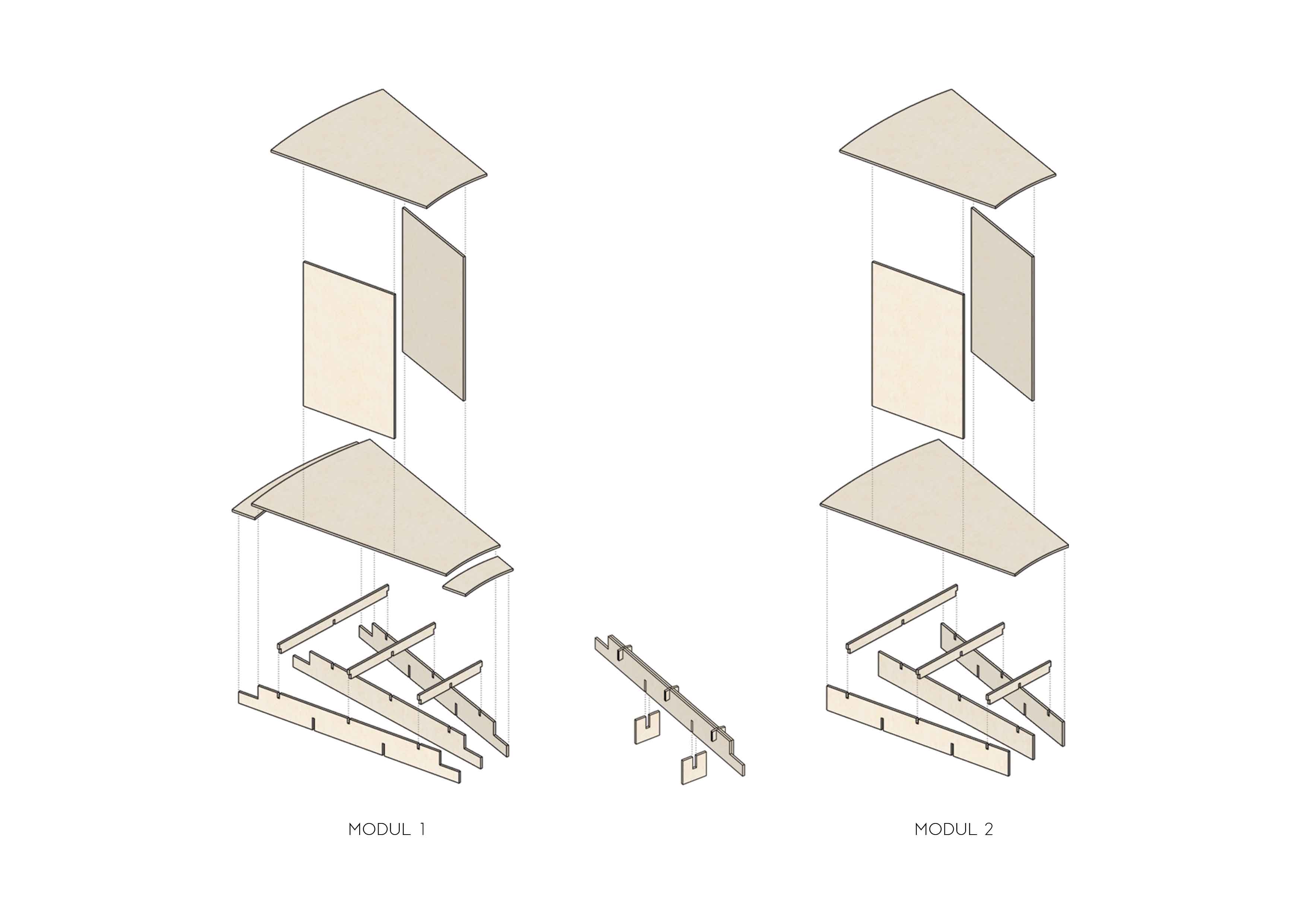

Type: Pavilion
Year: 2019
Floor Area: 95 m²
Location: Adana, TR
Team: Mehmet Duru
The pavilion consists of 16 repetitive modules that frame views of the park. The modules are organized collectively in a circular form to create a new communal space within the park. The project asks how a temporary pavilion design can utilize construction waste and avoid ending up in the landfill after its initial period of use. Prefabricated joint connections and manageable piece sizes allow for the project to be flat-packed, shipped, and site-assembled in a matter of days. The modular design intends to extend the pavilion’s life beyond the summer activities in new places and configurations.
↓ Just Scroll Down
↓ Just Scroll Down
The pavilion consists of 16 repetitive modules that frame views of the park. The modules are organized collectively in a circular form to create a new communal space within the park. The project asks how a temporary pavilion design can utilize construction waste and avoid ending up in the landfill after its initial period of use. Prefabricated joint connections and manageable piece sizes allow for the project to be flat-packed, shipped, and site-assembled in a matter of days. The modular design intends to extend the pavilion’s life beyond the summer activities in new places and configurations.





